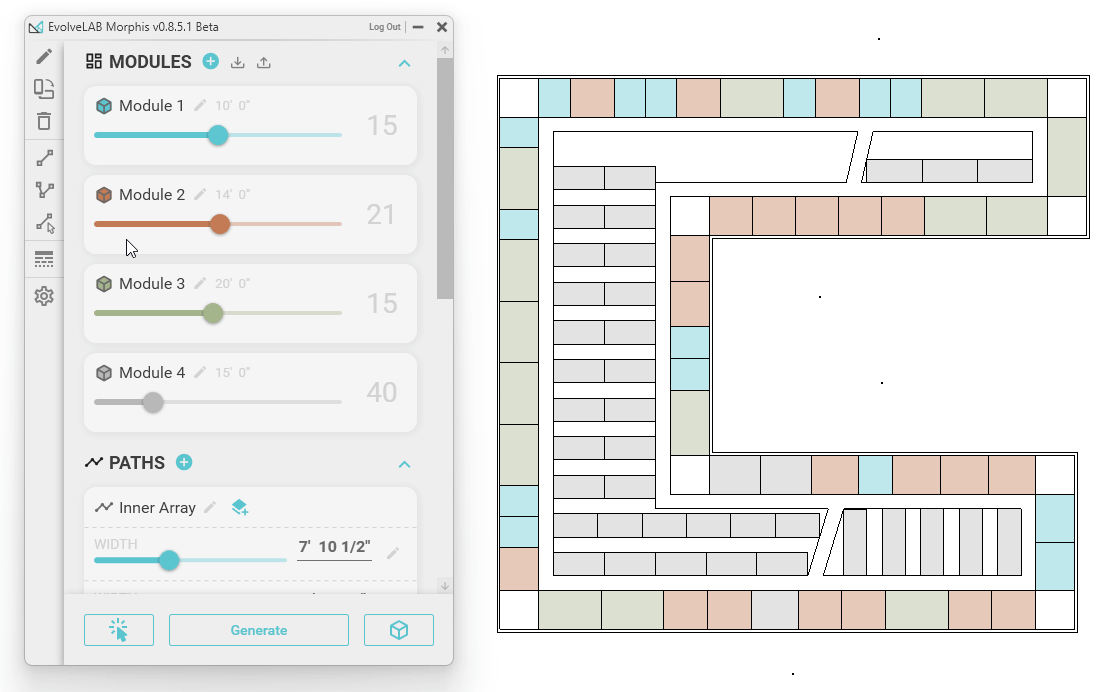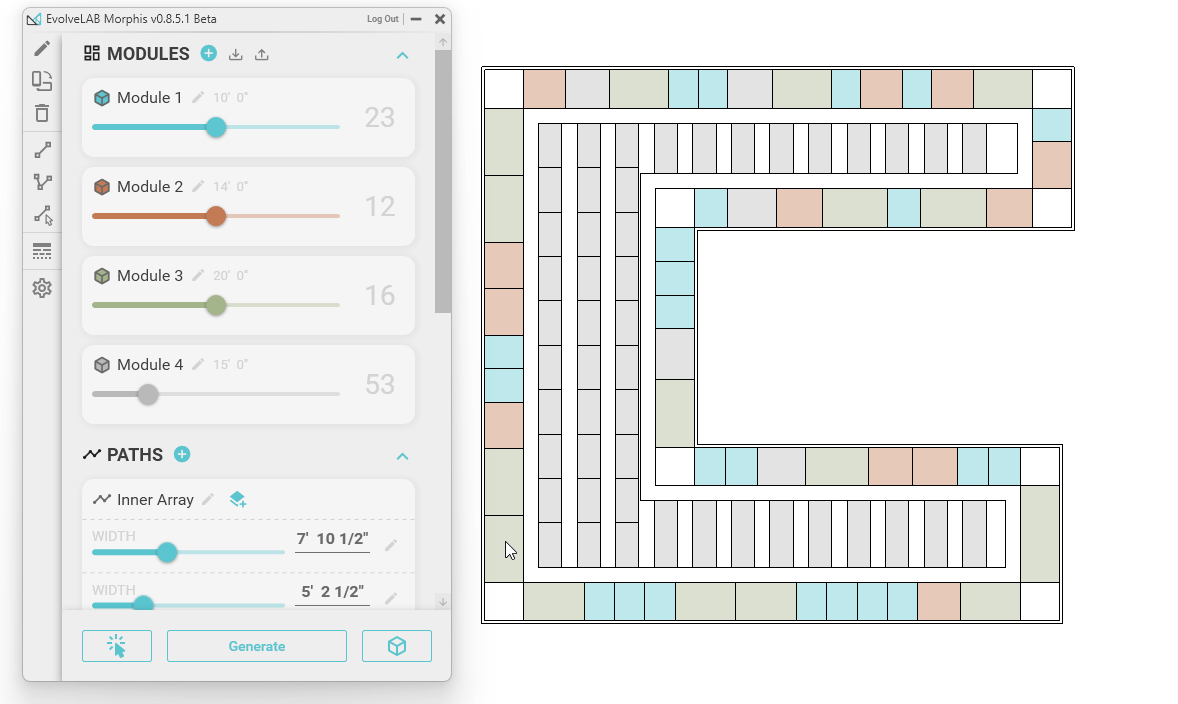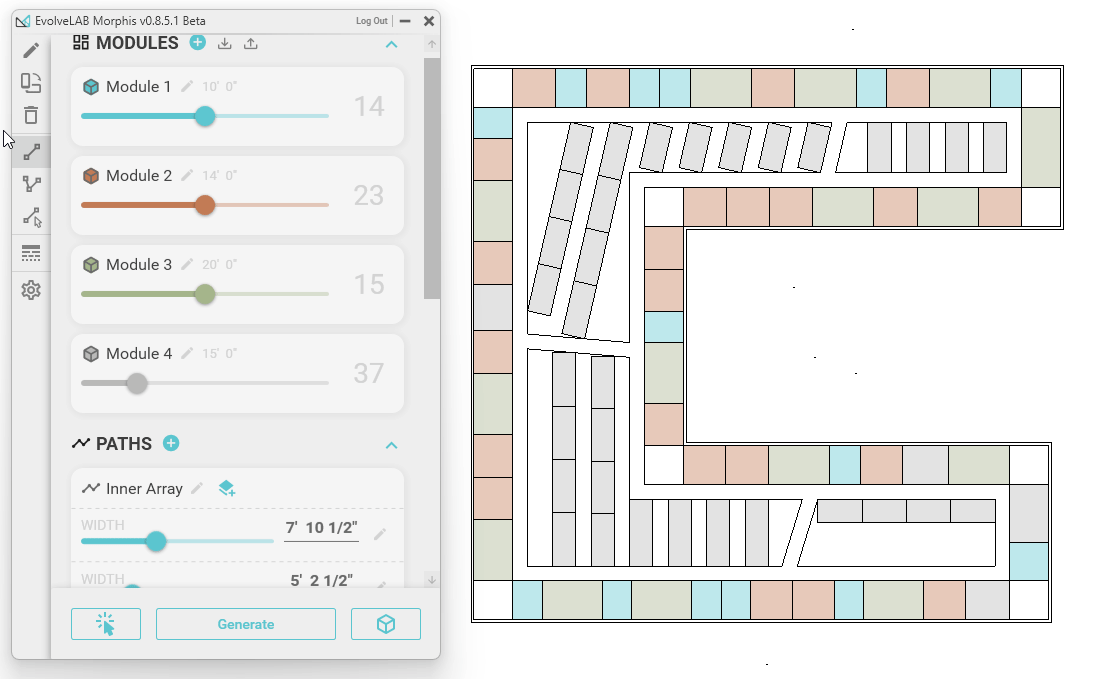1. LAYOUT
- A layout is a grouping of regions, paths and any other Morphis elements that compose the arrangement of modules.
- A layout can be multiple things: it can be a footprint, an area of a building, a carpet pattern for a room and much more.
2. MODULE
Modules are the “packing objects” which are abstract components that represents the overall size, shape, location and orientation of a object. Modules can also be linked to Revit Families, which can be placed (baked) into Revit at the end of the layout process.
Module Types
Module Types are elements that represent the combination of properties that a module instance can have. Properties include: associated Revit family, baking wall, length, width, shape, color, etc.
Examples of module types:
Office room
Blue rectangles represent office rooms. Walls can be automatically generated (“baked”) and families/groups can be placed inside using the “bake” button

A seat in an auditorium
Each gray rectangle is a module representing a seat. Families can be placed automatically using the “bake” button

A carpet floor type
The modules represent different carpet patterns

3. PATH
Paths are line elements that define the location and orientation of a chain of modules and/or empty corridor. Paths can also be used to divide and bound a region/zone.
Path Types
Path Types have a combination of properties that can be assigned to one or multiple paths. Properties include: layer configuration, modules applied, width, etc.
Path Type Examples:
Perimeter Path (outer paths)

Circulation path

Changing modules inside path type

Path Layers
Paths are divided into layers. Similar to wall types in Revit, a path can contain any number of layers each with its own property values.
See example below on to change layers inside path type:
- Layer 1: Orange modules
- Layer 2: Empty layer (circulation) - Layer added
- Layer 3: Green modules - Layer added

See Post on How to create a path
4. REGION
Regions are zone subdivisions that define the area and boundaries of the working space.
Changing regions orientation



