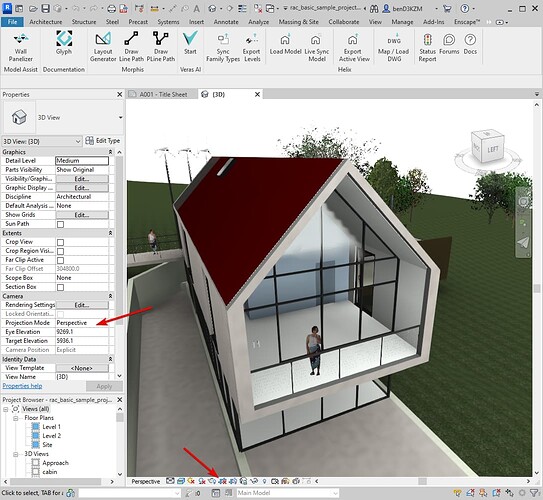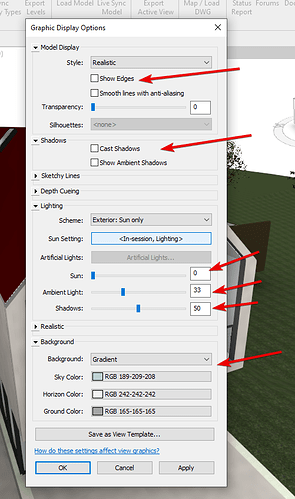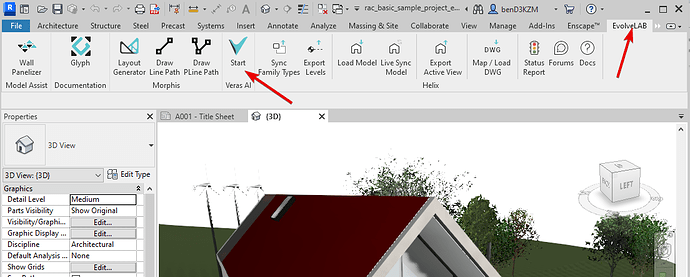Revit’s RAC Basic Sample Model | Cabin

NOTE: this workflow is pre V1 - click here for new v1 post
1 | Revit View Setup
- Open the rac_basic_sample_project that comes with your Revit installation
- Go to a 3d perspective view that is uncropped
- Set the view to Realistic mode
- Go to the Graphic Display Options… and update the settings to match the screenshot
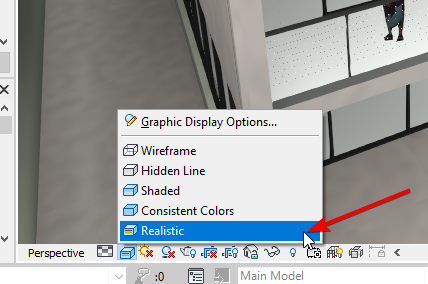
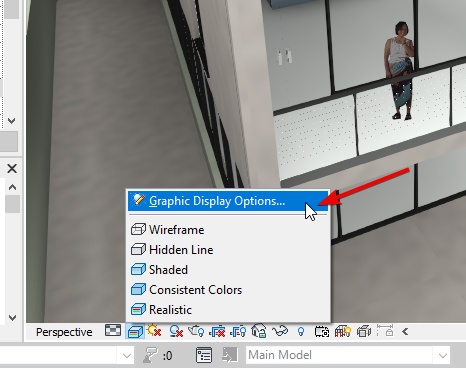
2 | Render the View
- Find an interesting position for the Revit view
- Start the Veras app under the EvolveLAB Ribbon tab
- Right click on the gray canvas, and select Show Revit Preview. This will show you the framing of the view before it will be rendered.
- Click the Render button at the bottom of the property pane if you’re happy with the rough composition
- If you get a network error, please see this troubleshoot post

Tip: it helps to make the aspect ration of your view similar to the render resolutions selected. Ex: if square, the Revit window can be adjusted into a square ratio
3 | Living Room
All the images below share the common settings below. The only change is minor prompt adjustments in bold.
Creativity Strength: 100
Style Strength: 50
Width: 1536
All Optional Toggles are off
Prompt: living room, white walls, white ceiling, gray wood floor, forest outside seen through the larger glass windows
Prompt: living room, white walls, white ceiling, gray wood floor, forest outside seen through the larger glass windows
Prompt: living room, white walls, white ceiling, gray wood floor, forest outside seen through the larger glass windows
Prompt: living room, white walls, white ceiling, gray wood floor, forest in autumn outside seen through the larger glass windows
Prompt: living room, white walls, white ceiling, gray wood floor, forest in autumn outside seen through the larger glass windows
4 | Dining Room
All the images below share the common settings below. The only change is minor prompt adjustments in bold.
Creativity Strength: 100
Style Strength: 50
Width: 1536
All Optional Toggles are off
NOTE: these renderings can be further defined with additional key words, ex: white chairs, wooden chairs, etc…
Prompt: modern kitchen, white walls, white ceiling, gray wood floor, forest outside seen through the larger glass windows
Prompt: modern kitchen, white walls, white ceiling, gray wood floor, forest outside seen through the larger glass windows
Prompt: modern kitchen, white walls, white ceiling, gray wood floor, forest outside seen through the larger glass windows
Prompt: modern kitchen, white walls, white ceiling, white concrete floor, forest outside seen through the larger glass windows
Prompt: modern kitchen, white walls, white ceiling, white concrete floor, forest outside seen through the larger glass windows
Tip: if you have images that are pixelated or blurry, the Style Strength might be too high. Try lowering it to 30 or below. This happens with higher Creativity Strength values
