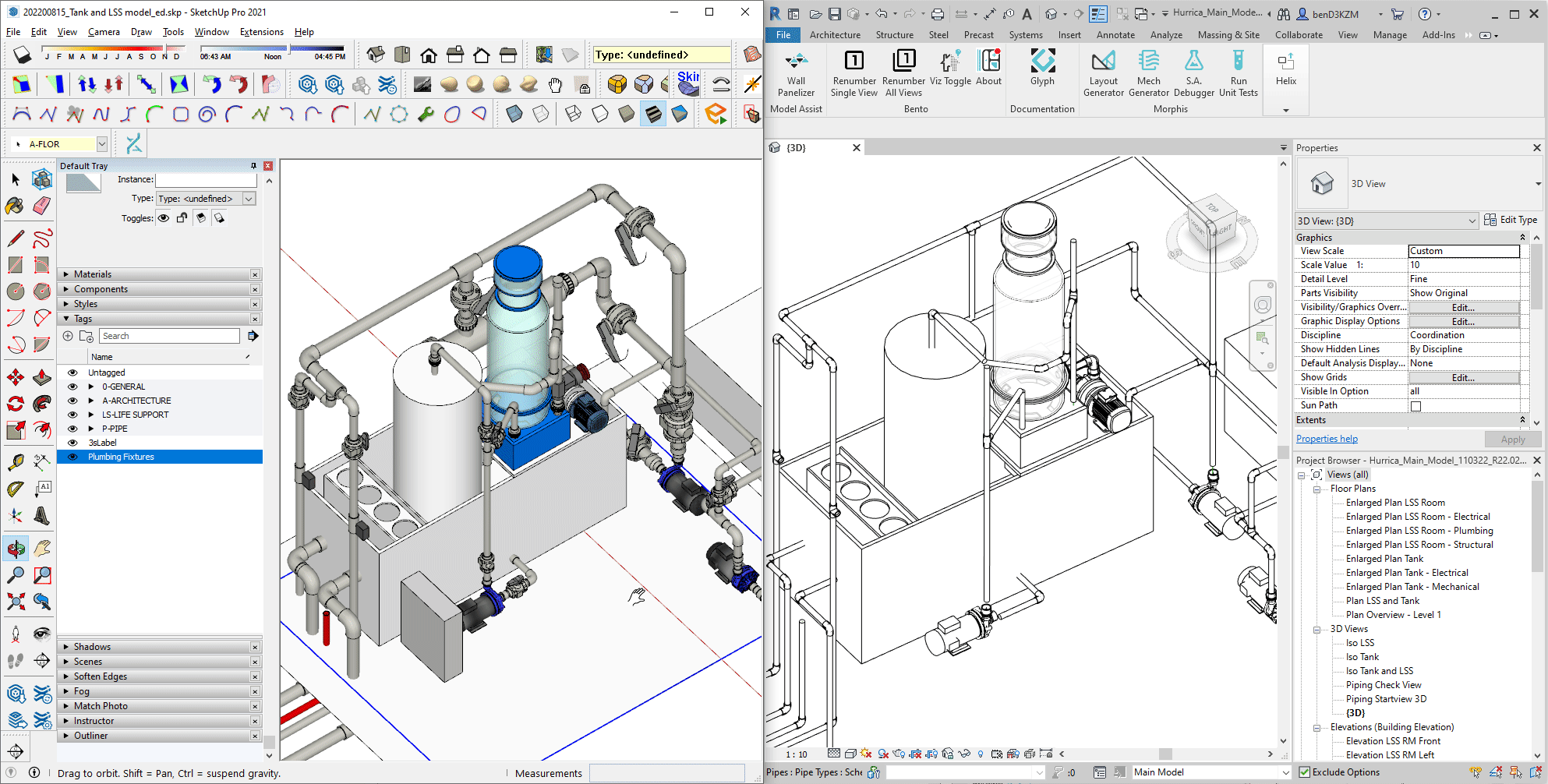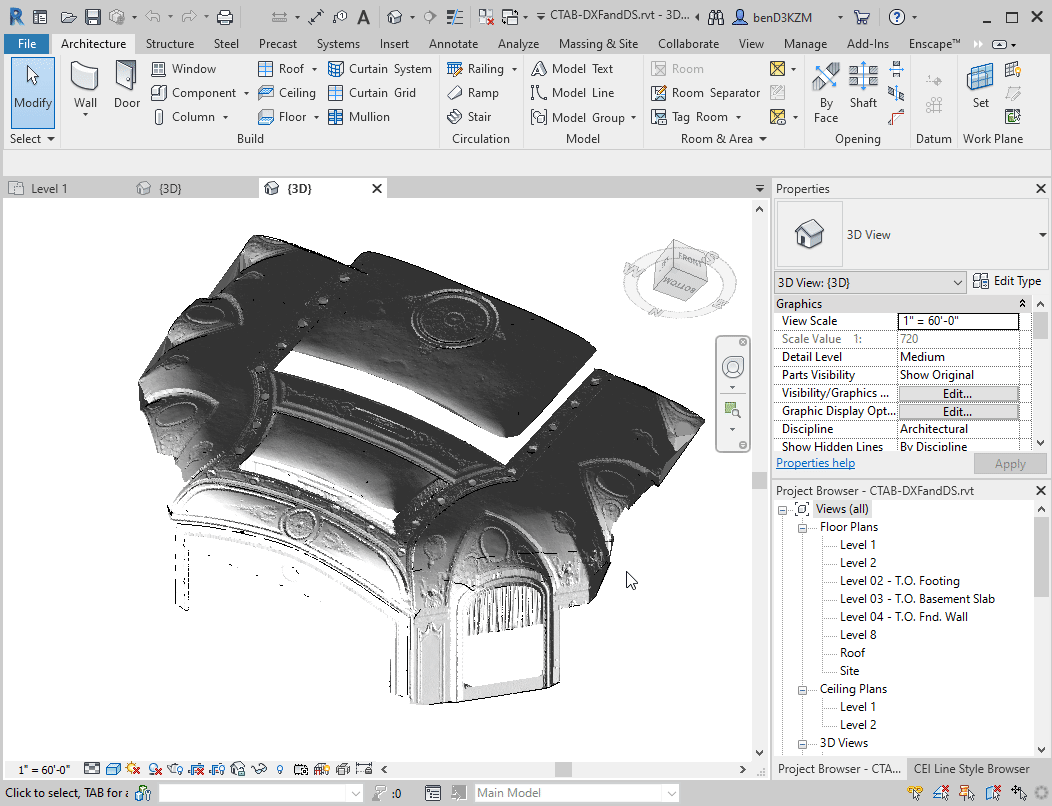Helix is an interoperability tool that synchronizes SketchUp ⇌ Revit bidirectionally and AutoCAD ⥤ Revit. Unstructured geometry from both SketchUp and AutoCAD are converted to native Revit families. Helix can also convert meshes to Revit meshes with clean edges and textured materials.
SketchUp versions supported: 2020, 2021, 2022, 2023
Revit versions supported: 2021, 2022, 2023, 2024
Common Uses Cases
Here are some common use cases for Helix
SketchUp to Revit
- Schematic Design Massing models to Revit model (example)
- Interior Designers in SketchUp with parallel Revit team (example)
- Getting family geometry from a Skp model component (herman miller light fixture family)
- Visualization users that would like to have Revit as the main database (ornate classic chair)
- Making Revit families that do not need to be parametric due to ornate detail or practicality (complex element)
- Specialty Geometry that needs to be authored outside of Revit (theme parks)
- Site Context and Entourage quickly into Revit (site roads and building masses)
- Documentation in Revit (sofa)
Revit to SketchUp
- Import Revit as a background to synchronize SketchUp content with Revit in alignment (house furniture)
- For visualization in SketchUp, including further adjustments and texturing
- For further geometry refinement
AutoCAD to SketchUp
- Automate drawing cad existing floor plans in Revit
- Allowing cad users to better collaborate with Revit
- Model pipe line drawings as native Revit pipes (example)
Features
SketchUp to Revit
- Gain access to a Revit Project’s Family Types within a SketchUp Model
- Map SketchUp Geometry to a Revit Family Type, Topography, or Optimized Mesh Based Model
- Revit Native Categories Supported : Walls, Curtain Walls, Floors, Roofs, Ceilings, Pipes, Doors, Windows, Topography
- Additional Mesh Categories : Generic Model, Casework, Entourage, Furniture, Furniture Systems, Railings, Site, Light Fixtures, Planting, Specialty Equipment, Mechanical Equipment, Plumbing Fixtures, Columns
- For a list of mapping compatibility, see this post: SketchUp ⥤ Revit | Supported Categories and Mapping
- To explore tradeoffs of using different mapping techniques, see this post: Helix BIM Workflow: Map by Materials OR Map by Tag?
- Create Native Revit Elements using mapped SketchUp Geometry
- Clean meshes in Revit without additional triangulation, allowing geometry to be used for documentation and visualization
- Create Revit materials with textures & UV mapping
- SketchUp materials can be mapped to Revit materials
- Model health warnings
- Map content by tag or material
- Helix starter families with instance parameter calculation for door & window heights and widths
- Smart mesh based family instancing, preserving components and groups in Revit families
- Keep Revit Elements synchronized with modifications made to their SketchUp counterparts
Revit to SketchUp
- Import existing Revit Elements as native, modifiable SketchUp Geometry
- Revit geometry optimized for workable (push/pull-able) output
- Revit geometry mesh count optimized for performance while retaining original form
- Convert Materials from Revit
- Map Revit materials to SketchUp materials
- Convert Revit levels to SketchUp planes tagged as levels
AutoCAD to Revit
- Revit categories: Walls, Railings, Room Separation Lines, Space Separation Lines, Pipes, Columns, Structural Columns, Doors & Windows
- Detect centerlines from AutoCAD double lines for all Revit categories
- Detect wall/pipe/rail thickness from cad and assign correct family per thickness detected when on the same layer
- Detect the width of doors/windows/columns and assign correct family per size detected when on the same layer
- Supports nested blocks
Getting Started
Installation
Our first order of business is to actually get you up and running with Helix. Our installer can be found here. Please download it, run the installer, and then follow the directions as prompted. Once it is finished, you will have access to both a Revit Plugin and a SketchUp Extension.
Please note that Helix works with SketchUp as well as Revit. If you do not have both of these applications installed, you will not be able to use Helix. In that event that you only have one of Revit or SketchUp installed, you can technically use Helix but you will not get the full benefit of it.
Quick Start Guides
We have a quick start guide that shows how to convert SketchUp walls, floors, roofs, doors and windows to native elements: Helix Quick Start Cheat Sheet - Cube Building
The quick start guide video goes one step beyond, and includes importing Revit geometry into SketchUp, then bringing SketchUp geometry as native Revit geometry.
Workflow Examples
SketchUp to Revit
Convert SketchUp Model to Native Revit BIM
Comprehensive example for converting SketchUp geometry as native Revit elements.

Rendering In Revit High Poly Furniture Converted from SketchUp 3D Warehouse
Workflow focuses on bringing mesh based geometry into Revit without sacrificing performance or quality

Convert SketchUp 3D Warehouse Component to Revit
Convert SketchUp Point Cloud Mesh to Revit 3d Object for Documentation
SketchUp Pipes and Plumbing Fixtures from 3skeng to Revit Pipes
This workflow shows how to convert SketchUp lines (or components that have centerlines included, ex:3skeng), to native Revit pipes.

Revit to SketchUp
Align SketchUp 3D Warehouse Component To Existing Revit Model
Workflow covers both Revit to SketchUp, then SketchUp to Revit

AutoCAD to Revit
Cad Floor Plan to Revit Using Helix

Convert AutoCAD Project to Native Revit Model - Pipes Workflow
Workflow shows how to convert a cad pipe line diagram that is linked in Revit to native Revit pipes including proper elbows and T inserts.

Feature Roadmap
We are constantly updating Helix, and want our users to be aware of what’s in the works. The feature roadmap is public, and open to suggestions. We will cross out completed features with every new release.
Helix Roadmap | SketchUp ⇌ Revit
Helix Roadmap | AutoCAD ⇌ Revit
Feedback
Let us know if you have any feedback on the features, roadmap, or other comments below. Check out the posts in the Helix Forums for more. We’re eager to hear your thoughts and how we can improve this solution for your interoperability needs.



